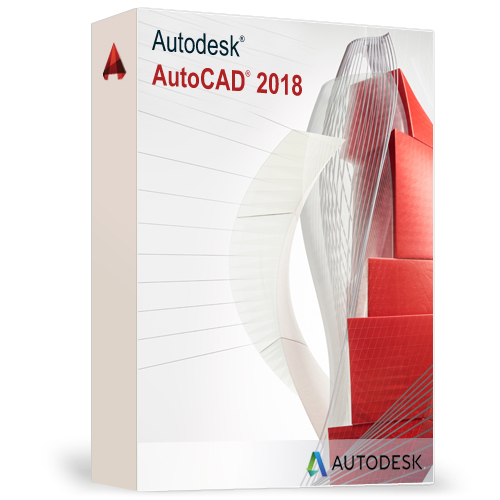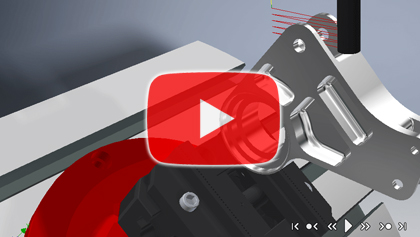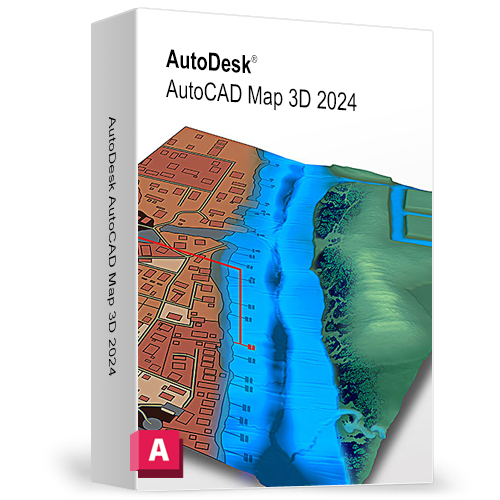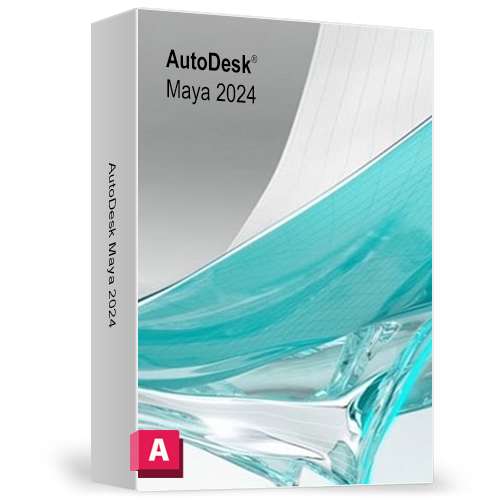What's new
PDF importImport geometry, including SHX font files, fills, raster images, and TrueType text into a drawing from a PDF.
External file referencesSave time and minimize frustration with tools to fix broken paths for externally referenced files.
Object selectionSelected objects stay in the selection set, even if you pan or zoom off screen.
Text to MtextConvert combinations of text and Mtext objects to a single Mtext object.
User interfaceWork intuitively with common dialog boxes and toolbars.
Share design viewsPublishes design views of your drawing to a secure location for viewing and sharing in a web browser.
High-resolution monitor supportEnjoy the best possible viewing experience ever, even on 4K and higher resolution displays.
Simplified
Smart centerlines and center marksCreate and edit them quickly and more intuitively.
Resizable dialog boxesView more information with less scrolling.
Enhanced PDFsPDFs are smaller, smarter, and more searchable. (video: 2:05 min.)
Smart DimensioningCreate measurements based on your drawing context.
Revision cloudsCreate and modify revision clouds more easily.
Refined interfaceThe darker interface helps reduce eyestrain.
Innovative
Stunning Visual ExperienceSee the details in your drawings more clearly.
Reality computingOrient your work more precisely with the point cloud.
Online mapsCapture online maps as static images and print them.
Surface Curve Extraction toolExtract isoline curves.
Context-sensitive PressPull toolExtrude and offset curves.
3D free-form design toolsGenerate design ideas in almost any form.
Surface analysisAnalyze the continuity between different surfaces.
In-canvas viewport controlsChange viewport settings, views, visual styles.
Connected
Coordination model (enhanced)Design within the context of existing BIM models.
Import PDFsPDFs have been added to the Import File formats.
3D printing (enhanced)Send 3D models to a 3D print service, or use Print Studio.
Design feedWork on an intranet, Internet, or cloud connection.
Connected design solutionsIntegrate your desktop, cloud, and mobile workflow.
TrustedDWG™ technologyHelp ensure the fidelity of your AutoCAD drawings.
Inventor file importImport Inventor models.
Personalized
Migration tools (enhanced)Easily migrate your custom settings and files.
Sysvar monitorPrevent unwanted changes to your system settings.
Exchange AppsCustomize your software with Exchange Apps.
Customization and support file syncShare and access customization preferences.
Programming UI for specialized applicationsTake advantage of our flexible development platform.
Customizable and expandable ribbon UICustomize the user interface to suit your needs.
Development supportIntegrate AutoCAD software into your workflow.







 Close System Requirement Details
Close System Requirement Details
















